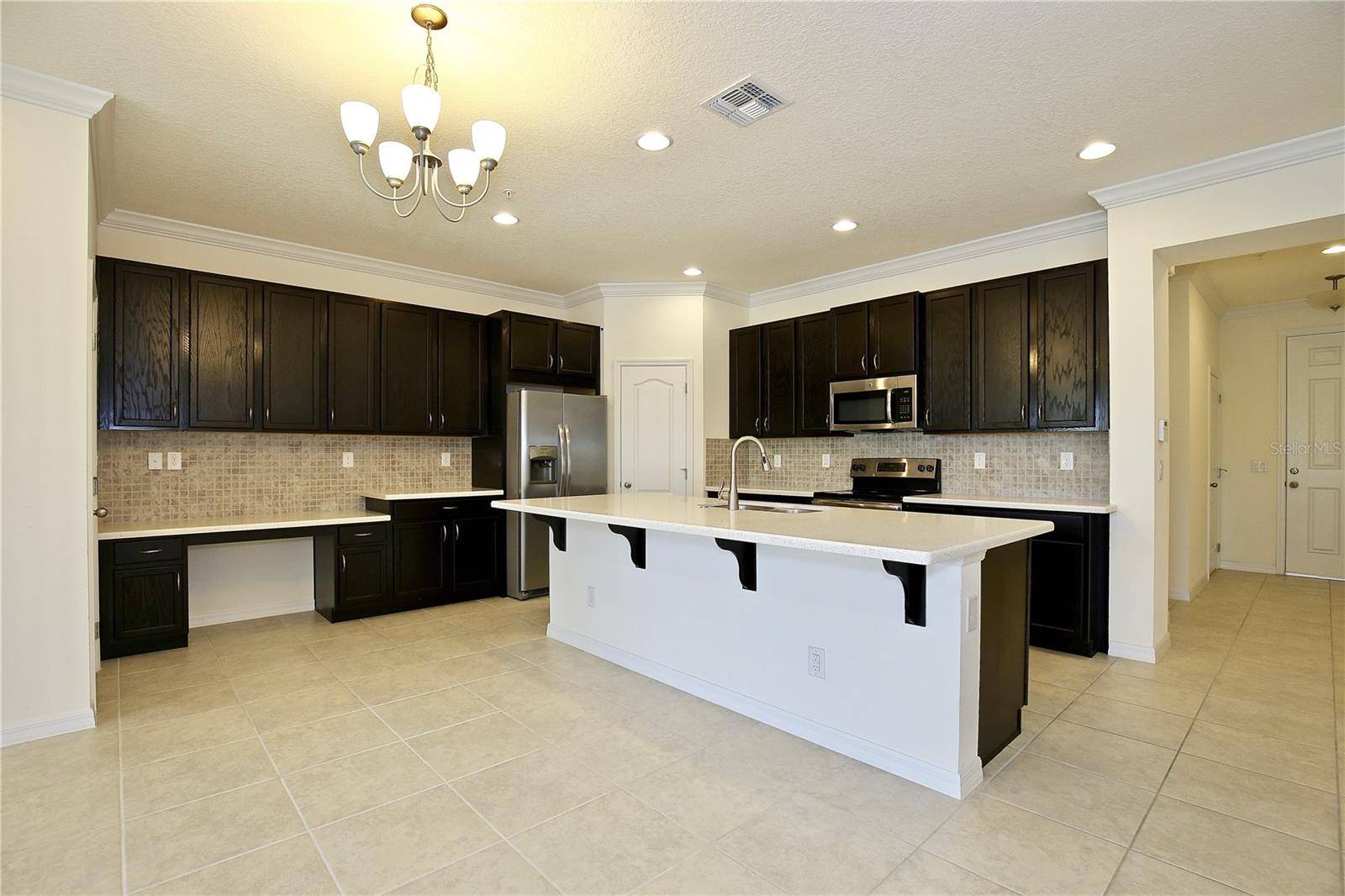3 Beds
3 Baths
1,944 SqFt
3 Beds
3 Baths
1,944 SqFt
Key Details
Property Type Single Family Home
Sub Type Single Family Residence
Listing Status Active
Purchase Type For Rent
Square Footage 1,944 sqft
Subdivision Thornbrooke Ph 2
MLS Listing ID O6319085
Bedrooms 3
Full Baths 2
Half Baths 1
HOA Y/N No
Year Built 2017
Lot Size 2,178 Sqft
Acres 0.05
Property Sub-Type Single Family Residence
Source Stellar MLS
Property Description
The Thornbrooke community offers residents a community pool, playground and picnic areas. This spacious 3 bedroom and 2 and a half bathroom townhome has the perfect balance between beautiful and modern touches. Boasting the kitchen of your dreams with high end stainless steel appliances, white granite counter tops and slick black 42” cabinets. The kitchen island overlooks the large living/dining room combo area and leads to the back patio with gorgeous lake views, perfect for relaxing after a long day. The light gray paint allows plenty of natural light to flow in and the tile flooring throughout the home will make it easy to maintain. Upstairs you will find the bedrooms all with comfortable carpet flooring, the master bedroom has a walk in closet, dual vanity sinks and a step in shower. The two other bedrooms have a shared bathroom, also with dual vanity and a shower tub. This property also features an inside utility with washer and dryer included. Don't miss it! Great Location with easy access to I-4, FL-46 and FL-417. Close to Seminole Towne Center Mall, SunRail Station, surrounding restaurants and entertainment. Pets will be considered. HOA allows maximum of 2 pets, exotic animals are not permitted. All residents are enrolled in the Resident Benefits Package which includes AC filter delivery, utility concierge, our best-in-class resident rewards program, and much more! More details in our Rental Selection Criteria or upon application.
Location
State FL
County Seminole
Community Thornbrooke Ph 2
Area 32771 - Sanford/Lake Forest
Rooms
Other Rooms Inside Utility
Interior
Interior Features Ceiling Fans(s), Eat-in Kitchen, Living Room/Dining Room Combo, Walk-In Closet(s)
Heating Central
Cooling Central Air
Flooring Carpet, Tile
Furnishings Unfurnished
Appliance Dishwasher, Disposal, Dryer, Microwave, Range, Refrigerator, Washer
Laundry Inside
Exterior
Garage Spaces 1.0
Community Features Playground, Pool
Attached Garage true
Garage true
Private Pool No
Building
Entry Level Two
New Construction false
Others
Pets Allowed Breed Restrictions
Senior Community No
Membership Fee Required None
Virtual Tour https://www.propertypanorama.com/instaview/stellar/O6319085

"My job is to find and attract mastery-based agents to the office, protect the culture, and make sure everyone is happy! "






