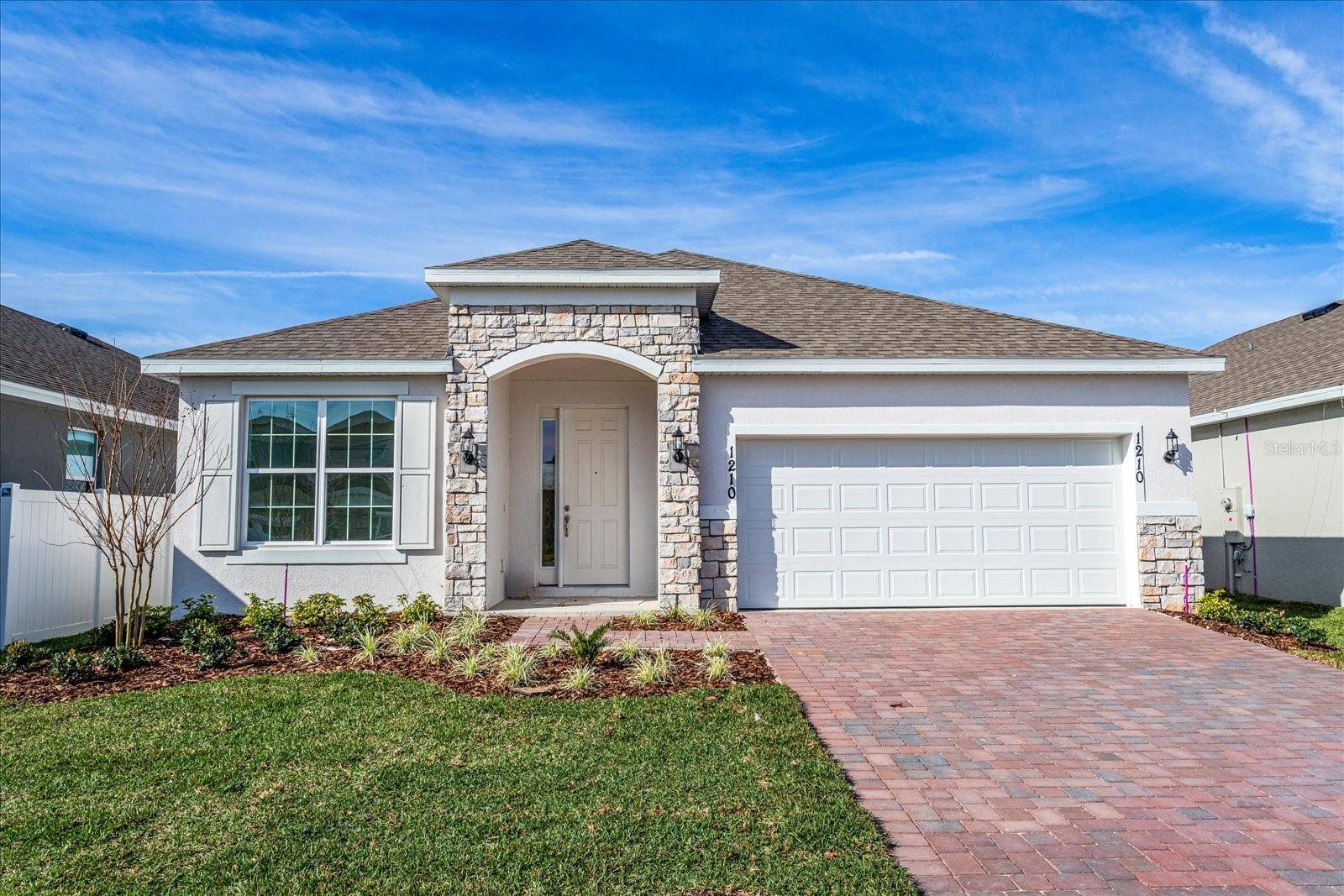4 Beds
2 Baths
2,110 SqFt
4 Beds
2 Baths
2,110 SqFt
OPEN HOUSE
Sat Jul 19, 1:00pm - 5:00pm
Sun Jul 20, 1:00pm - 5:00pm
Fri Jul 25, 1:00pm - 5:00pm
Key Details
Property Type Single Family Home
Sub Type Single Family Residence
Listing Status Active
Purchase Type For Sale
Square Footage 2,110 sqft
Price per Sqft $195
Subdivision Reserves At Hammock Oaks
MLS Listing ID G5099751
Bedrooms 4
Full Baths 2
Construction Status Under Construction
HOA Fees $404/qua
HOA Y/N Yes
Annual Recurring Fee 1616.0
Year Built 2025
Lot Size 6,534 Sqft
Acres 0.15
Lot Dimensions 53x120
Property Sub-Type Single Family Residence
Source Stellar MLS
Property Description
and 2 full bathrooms, this home also includes a versatile flex space—ideal for a home office, playroom, or
formal dining area to suit your lifestyle. The gourmet kitchen is a chef's dream, complete with sleek quartz
countertops, 42-inch cabinetry, and ample prep space for hosting or everyday meals. Retreat to the luxurious
master suite, offering two oversized walk-in closets and a spa-inspired walk-in shower for ultimate comfort and
convenience.
Location
State FL
County Lake
Community Reserves At Hammock Oaks
Area 32159 - Lady Lake (The Villages)
Zoning PUD
Interior
Interior Features High Ceilings, Living Room/Dining Room Combo, Open Floorplan, Primary Bedroom Main Floor, Solid Surface Counters, Split Bedroom, Thermostat, Walk-In Closet(s)
Heating Central, Electric, Heat Recovery Unit
Cooling Central Air
Flooring Carpet, Ceramic Tile, Laminate
Furnishings Unfurnished
Fireplace false
Appliance Dishwasher, Disposal, Electric Water Heater, Microwave, Range
Laundry Inside, Laundry Room
Exterior
Exterior Feature Lighting, Sidewalk, Sliding Doors
Parking Features Driveway
Garage Spaces 2.0
Community Features Clubhouse, Community Mailbox, Deed Restrictions, Dog Park, Golf Carts OK, Playground, Pool, Sidewalks, Tennis Court(s), Street Lights
Utilities Available Cable Connected, Electricity Available, Fire Hydrant, Public, Sewer Available, Underground Utilities, Water Available
Amenities Available Clubhouse, Fence Restrictions, Park, Pickleball Court(s), Playground, Pool, Tennis Court(s)
Roof Type Shingle
Porch Covered, Front Porch, Rear Porch
Attached Garage true
Garage true
Private Pool No
Building
Lot Description Cleared, Level, Sidewalk, Paved
Entry Level One
Foundation Slab
Lot Size Range 0 to less than 1/4
Builder Name Dream Finders Homes
Sewer Public Sewer
Water Public
Architectural Style Craftsman
Structure Type Block,Frame
New Construction true
Construction Status Under Construction
Schools
Elementary Schools Villages Elem Of Lady Lake
Middle Schools Carver Middle
High Schools Leesburg High
Others
Pets Allowed Yes
HOA Fee Include Pool,Recreational Facilities
Senior Community No
Ownership Fee Simple
Monthly Total Fees $134
Acceptable Financing Cash, Conventional, FHA, VA Loan
Membership Fee Required Required
Listing Terms Cash, Conventional, FHA, VA Loan
Special Listing Condition None
Virtual Tour https://my.matterport.com/show/?m=npARotoMUFu

"My job is to find and attract mastery-based agents to the office, protect the culture, and make sure everyone is happy! "






