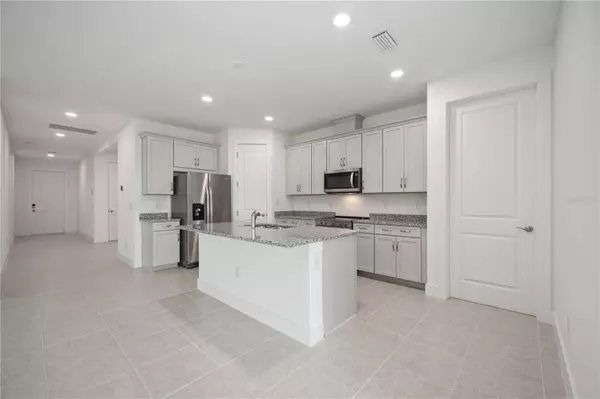
Bought with
4 Beds
3 Baths
2,134 SqFt
4 Beds
3 Baths
2,134 SqFt
Open House
Sat Nov 01, 3:00pm - 5:00pm
Sat Nov 08, 3:00pm - 5:00pm
Key Details
Property Type Single Family Home
Sub Type Single Family Residence
Listing Status Active
Purchase Type For Sale
Square Footage 2,134 sqft
Price per Sqft $233
Subdivision Solstice Ph 1
MLS Listing ID N6141149
Bedrooms 4
Full Baths 3
HOA Fees $472/mo
HOA Y/N Yes
Annual Recurring Fee 5664.0
Year Built 2023
Annual Tax Amount $9,506
Lot Size 7,405 Sqft
Acres 0.17
Property Sub-Type Single Family Residence
Source Stellar MLS
Property Description
Enjoy peaceful mornings and sunsets from your covered lanai overlooking the lake and fountain, just steps from the clubhouse and dog park. This 4-bedroom, 3-bath home spans 2,134 sq ft and showcases more than $126,000 in premium upgrades, including a $75,000 lakefront lot premium. The spacious yard easily accommodates a future pool or extended lanai, ideal for creating your private outdoor oasis.
Built to the highest standards with hurricane-impact windows and doors, this home provides peace of mind and lower insurance costs. Located outside the flood zone with low HOA fees, Solstice offers both value and lifestyle.
Inside, you'll find elegant neutral tile flooring throughout the main living areas, 8-foot doors, oversized baseboards and casing, and tray ceilings that enhance the sense of space. Each bedroom includes ceiling fans with light kits, while plush carpeting and upgraded padding add comfort underfoot.
The chef's kitchen is a standout, featuring dovetail, soft-close cabinetry, granite countertops, and a premium stainless-steel appliance package with upgraded range and dual electric and gas hookups--giving you the choice for how you love to cook. The open-concept living and dining areas are filled with natural light and highlight panoramic water views through oversized sliding glass doors.
The primary suite offers a peaceful lake view, an expansive walk-in closet, and a spa-inspired en suite bath with upgraded cabinetry, stone countertops, and a frameless glass walk-in shower. At the front of the home, two bright guest bedrooms share a stylish hall bath, while the fourth bedroom features a private en suite bath and walk-in closet--perfect for visiting family or guests seeking extra privacy. Additional highlights include a separate laundry room and a two-car garage with upgraded epoxy flooring.
Residents of Solstice at Wellen Park enjoy resort-style amenities, including a clubhouse, resort-style pool, fitness center, pickleball and tennis courts, dog park, and playground. Located just minutes from CoolToday Park, Downtown Wellen Park, and a short drive to Venice's pristine beaches and historic downtown, this home combines luxury, convenience, and community.
Don't miss your chance to own this exceptional lakefront retreat in one of Southwest Florida's most desirable new communities.
Location
State FL
County Sarasota
Community Solstice Ph 1
Area 34293 - Venice
Zoning V
Interior
Interior Features Ceiling Fans(s), High Ceilings, Kitchen/Family Room Combo, Living Room/Dining Room Combo, Open Floorplan, Solid Surface Counters, Split Bedroom, Stone Counters, Thermostat, Tray Ceiling(s), Walk-In Closet(s)
Heating Central
Cooling Central Air
Flooring Carpet, Tile
Furnishings Unfurnished
Fireplace false
Appliance Dishwasher, Disposal, Gas Water Heater, Microwave, Range, Refrigerator, Tankless Water Heater
Laundry Electric Dryer Hookup, Laundry Room, Washer Hookup
Exterior
Exterior Feature Lighting, Rain Gutters, Sidewalk, Sliding Doors
Parking Features Driveway, Garage Door Opener, Ground Level
Garage Spaces 2.0
Community Features Clubhouse, Community Mailbox, Deed Restrictions, Dog Park, Fitness Center, Gated Community - No Guard, Golf Carts OK, Irrigation-Reclaimed Water, Playground, Pool, Sidewalks, Tennis Court(s), Street Lights
Utilities Available Cable Connected, Electricity Connected, Fire Hydrant, Natural Gas Connected, Phone Available, Public, Sewer Connected, Sprinkler Recycled, Underground Utilities, Water Connected
Amenities Available Clubhouse, Fitness Center, Gated, Pool, Recreation Facilities, Tennis Court(s)
View Y/N Yes
View Trees/Woods, Water
Roof Type Tile
Porch Covered, Front Porch, Rear Porch
Attached Garage true
Garage true
Private Pool No
Building
Lot Description In County, Landscaped, Level, Sidewalk
Entry Level One
Foundation Slab
Lot Size Range 0 to less than 1/4
Builder Name Toll Brothers
Sewer Public Sewer
Water Public
Architectural Style Florida
Structure Type Block,Stucco
New Construction false
Schools
Elementary Schools Taylor Ranch Elementary
Middle Schools Venice Area Middle
High Schools Venice Senior High
Others
Pets Allowed Breed Restrictions, Yes
HOA Fee Include Cable TV,Common Area Taxes,Pool,Internet,Maintenance Grounds,Private Road,Recreational Facilities
Senior Community No
Ownership Fee Simple
Monthly Total Fees $472
Membership Fee Required Required
Special Listing Condition None
Virtual Tour https://youtu.be/WhXtsQX1S7w


"My job is to find and attract mastery-based agents to the office, protect the culture, and make sure everyone is happy! "






