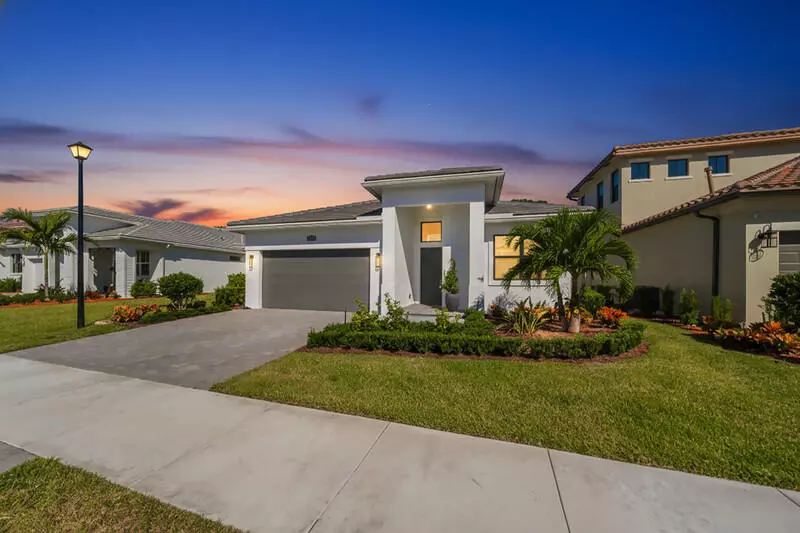
3 Beds
3 Baths
2,289 SqFt
3 Beds
3 Baths
2,289 SqFt
Open House
Sun Nov 02, 12:00pm - 2:00pm
Key Details
Property Type Single Family Home
Sub Type Single Family Detached
Listing Status Active
Purchase Type For Sale
Square Footage 2,289 sqft
Price per Sqft $305
Subdivision Veranda Estates Phase 1
MLS Listing ID RX-11135818
Style Contemporary
Bedrooms 3
Full Baths 3
Construction Status Resale
HOA Fees $248/mo
HOA Y/N Yes
Min Days of Lease 360
Leases Per Year 1
Year Built 2024
Annual Tax Amount $4,318
Tax Year 2025
Lot Size 6,770 Sqft
Property Sub-Type Single Family Detached
Property Description
Location
State FL
County St. Lucie
Area 7750
Zoning Planne
Rooms
Other Rooms Den/Office, Family, Laundry-Inside
Master Bath Dual Sinks, Separate Shower
Interior
Interior Features Foyer, Kitchen Island, Pantry, Split Bedroom, Volume Ceiling, Walk-in Closet
Heating Central
Cooling Central
Flooring Tile
Furnishings Furniture Negotiable,Partially Furnished
Exterior
Exterior Feature Auto Sprinkler, Room for Pool
Parking Features Garage - Attached
Garage Spaces 2.0
Community Features Sold As-Is, Gated Community
Utilities Available Cable, Gas Natural, Public Sewer, Public Water
Amenities Available Clubhouse, Fitness Center, Pickleball, Pool
Waterfront Description None
View Lake, Preserve
Roof Type Comp Shingle
Present Use Sold As-Is
Exposure South
Private Pool No
Building
Lot Description < 1/4 Acre
Story 1.00
Foundation CBS
Construction Status Resale
Others
Pets Allowed Yes
HOA Fee Include Cable,Lawn Care,Pest Control
Senior Community No Hopa
Restrictions Lease OK w/Restrict
Security Features Burglar Alarm
Acceptable Financing Cash, Conventional, FHA, VA
Horse Property No
Membership Fee Required No
Listing Terms Cash, Conventional, FHA, VA
Financing Cash,Conventional,FHA,VA
Pets Allowed No Restrictions

"My job is to find and attract mastery-based agents to the office, protect the culture, and make sure everyone is happy! "






